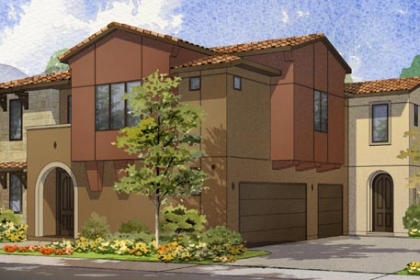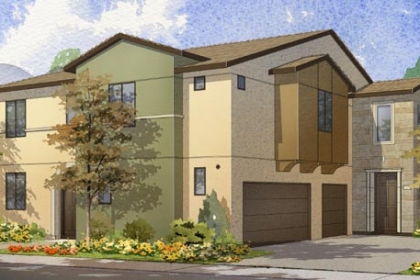Offers 1,464 Square Feet
2 Bedroom • 3 Baths • Great Room • Dining Room • Study • Tech
1-Car Garage + 1 Assigned Parking Space
-
Kitchen
-
Stainless Steel EnergyStar Appliances Included
-
Custom Kitchen Cabinets Maple Wood Cabinetry
-
Pantry with Adjustable Shelves
-
Recessed Lighting Fixtures
-
Stainless Steel Double Kitchen Sink
-
Porcelain Tile Floor Finish
-
Kitchen Open to Living Room and Dining Room
-
Granite Countertops
-
-
Master Bathroom
-
Dual Sinks
-
Granite Countertops
-
Recessed Lighting
-
Shower with 6" x 6" Ceramic Tiles and Glass Enclosure
-
Walk-in Closet
-
13" x 13" Porcelain Tile Floor Finish
-
-
Secondary Bathrooms
-
Single Sink
-
Bath Tub with Integrated Tile Surround
-
Granite Countertops
-
Recessed Lighting
-
13" x 13" Porcelain Tile Floor Finish
-
-
Miscellaneous
-
13" x 13" Porcelain Ceramic Tiled Entry
-
2-Car Garage
-
Dual Glazed Windows Throughout
-
Tank-less Water Heater
-
Horizontal & Vertical Decorative Blinds
-
Washer & Dryer
-
Hardwood Floors
-
Building Type 400A

Buildings 16, 18 (400A) 15, 14, 17 • Units 24, 26, 27, 30, 31, 34 ,39, 54
