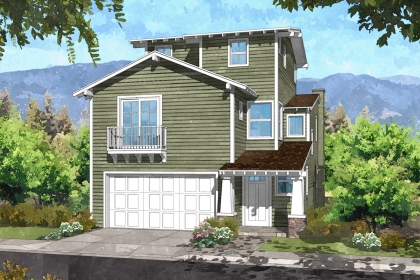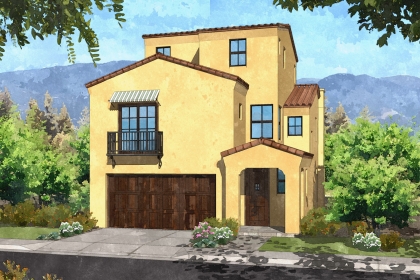Offers ~2,098 Square Feet • 3 Story • 2 Car Garage
4 Bedrooms • 3.5 Baths
-
Kitchen
-
Stainless steel EnergyStar appliances
-
Custom kitchen cabinetry
-
Pantry with adjustable shelves
-
Recessed lighting fixtures
-
Stainless steel double sink
-
Granite countertops
-
Porcelain tile floor finish
-
Kitchen open to living and dining room
-
-
Master Baths
-
Dual sinks
-
Granite countertops
-
Recessed lighting
-
Shower with 2" x 6" ceramic tiles, penny floor tiles, glass enclosure
-
13" x 13" porcelain tile floor finish
-
Walk-in closet
-
-
Secondary Baths
-
Single sink
-
Bath tub with integrated tile surround
-
Granite countertop
-
Recessed lighting
-
13" x 13" porcelain tile floor finish
-
-
Miscellaneous
-
13" x 13" porcelain tile floor finish
-
Dual glazed windows throughout
-
Tank-less water heater
-
Hardwood floors
-
-
Sustainable Features
-
LEED for homes certification
-
Water-conserving plumbing fixtures
-
EnergyStar appliances
-
Double pane low-E glass glazed windows
-
High indoor air quality
-

